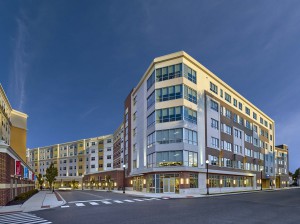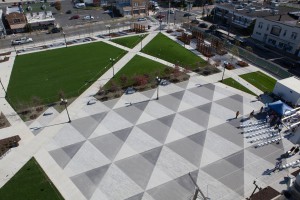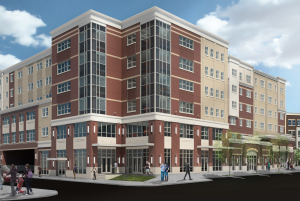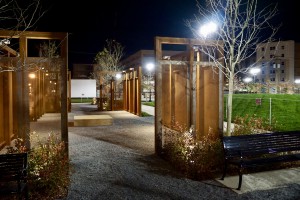Rowan Blvd. Redevelopment A3 & A4
Quick Info
City:
Glassboro
State:
NJ
Background
The Rowan Boulevard Redevelopment Project is a $425 million revitalization project linking the Rowan University campus with Glassboro’s downtown retail district. Through public/private partnerships between Rowan University, the Borough of Glassboro and private developers, the project seeks to create the “quintessential college town” that promotes smart growth living with mixed use buildings in a walkable community setting. One of the largest ongoing redevelopment projects in the State, it received a Smart Growth Award from New Jersey Future in 2009.
The Borough acquired 26 acres of dilapidated real estate in the downtown, demolished the existing structures, and set forth on this ambitious, multi-phased project. The first phase was completed in 2009/2010 and included 884 student beds in four story, village style buildings and a 36,000 sf, two story Barnes and Nobel bookstore. The second phase was completed in 2012 and included the first mixed use building, the Whitney Center. This 5 story building includes 280 student beds for the University honors college and 20,000 sf of retail on the first floor. The next three structures were completed in 2013 and included a 129 room Marriott hotel, a 1,200 car parking garage and the Enterprise Center – a 52,000 sf classroom building for Rowan’s College of Graduate Education and 9,600 sf of retail space on the first floor. In August 2015, the largest mixed use building was completed – 220 Rowan Boulevard. This 6 story building is 316,000 sf and includes 57 apartments, 456 student beds, 28,000 sf of medical space and 20,000 sf of retail.
The Next Phase A-3 / 223 High & 230 Victoria
 The next phase of development, A-3, is a mixed use project that includes 3 buildings and a parking structure. The buildings are mixed use with a total of approximately 40,000 sf of retail, a 17,000 sf fitness center, approximately 557 student beds, approximately 29,500 sf of classroom space and 37 apartments overlooking the Town Square. The parking garage is 7 levels and provides parking for 934 vehicles. The total A-3 development is approximately 336,000 sf.
The next phase of development, A-3, is a mixed use project that includes 3 buildings and a parking structure. The buildings are mixed use with a total of approximately 40,000 sf of retail, a 17,000 sf fitness center, approximately 557 student beds, approximately 29,500 sf of classroom space and 37 apartments overlooking the Town Square. The parking garage is 7 levels and provides parking for 934 vehicles. The total A-3 development is approximately 336,000 sf.
Similar to 220 Rowan Boulevard, the design mix of A-3 was driven by the needs of the Borough of Glassboro and Rowan University and supported by market demand. The strong demand for student housing has been fueled by the growth of students at the University.
The market rate apartment building is intended to provide apartments to young professionals and empty nesters strategically located on the new Town Square.
Lastly, the retail component of the development serves two purposes. The first is to provide services to the residents that are living in the downtown. The second is to provide a “destination” that will attract residents of Glassboro and the surrounding communities to create a new, vibrant downtown shopping and restaurant district.
The Last Phase A-4 / 57 North Main & 114 Victoria
The last phase of development, A-4, is a mixed use project that includes 3 buildings. The buildings are mixed use with a total of approximately 20,000 sf of retail, approximately 604 student beds, and 20 apartments overlooking the Town Square. The total A-4 development is approximately 267,000 sf.
Similar to A-3 and A-2, the last phase provides a mix of student housing, retail and apartments.
Town Square

Glassboro Town Square is a 1.75 acre park located on the corner of High and Main Streets. The Town Square provides a valuable open space amenity for the downtown as well as an active area for concerts, parties and events. It includes a great lawn area, perimeter gardens, a veteran’s plaza, pavilions, and a large paver terrace that will accommodate an ice rink in the winter months.
The Square’s recreation features are closely intertwined with green infrastructure components. In addition to the lawn which will infiltrate stormwater, the tree grove is composed of granular paving, and the plaza – a former right-of-way – is composed of permeable pavement. Additionally, grading within the Square was designed to allow for stormwater to enter the planting beds and help feed the native plant species.


