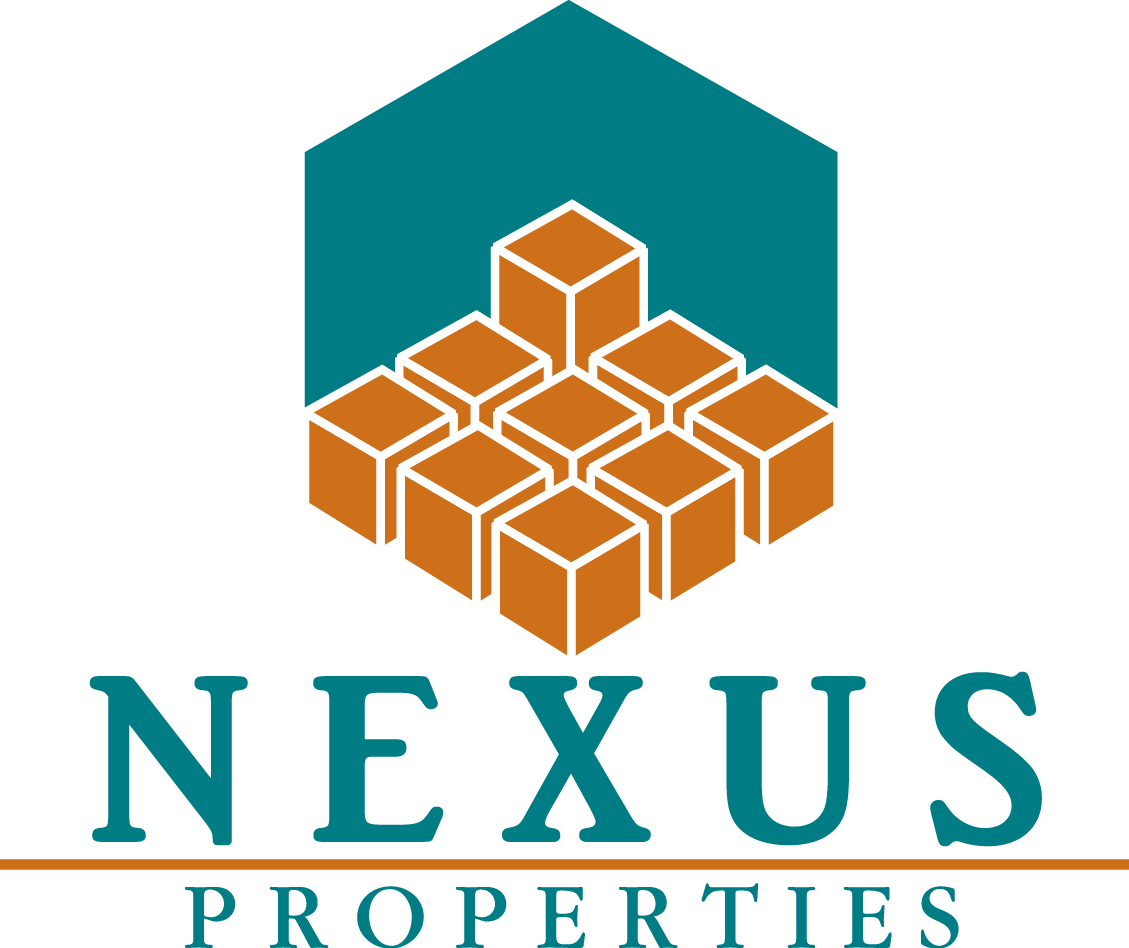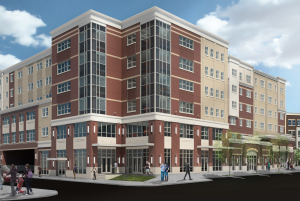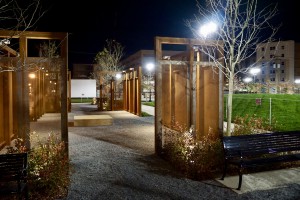Rowan Boulevard Redevelopment
The Rowan Boulev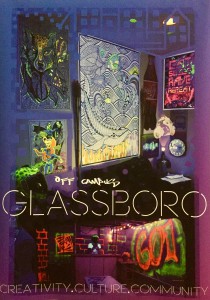 ard Redevelopment Project is a $425 million revitalization project linking the Rowan University campus with Glassboro’s downtown retail district. Through a public/private partnership between Rowan University, the Borough of Glassboro and Nexus Properties, the project seeks to create the “quintessential college town” that promotes smart growth living with mixed use buildings in a walkable community setting. One of the largest ongoing redevelopment projects in the State, the plan received a Smart Growth Award from New Jersey Future in 2009.
ard Redevelopment Project is a $425 million revitalization project linking the Rowan University campus with Glassboro’s downtown retail district. Through a public/private partnership between Rowan University, the Borough of Glassboro and Nexus Properties, the project seeks to create the “quintessential college town” that promotes smart growth living with mixed use buildings in a walkable community setting. One of the largest ongoing redevelopment projects in the State, the plan received a Smart Growth Award from New Jersey Future in 2009.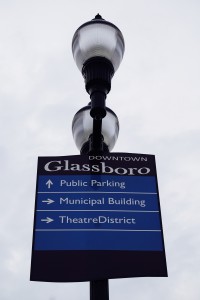
The Borough acquired 26 acres of dilapidated real estate in the downtown, demolished the existing structures, and set forth on this ambitious, multi-phased project. The first phase was completed in 2009/2010 and included 884 student beds in four story, village style buildings and a 36,000 sf, two story Barnes and Noble bookstore. The second phase was completed in 2012 and included the first mixed use building, the Whitney Center. This 5 story building includes 280 student beds for the University honors college and 20,000 sf of retail on the first floor. The next three structures were completed in 2013 and included a 129 room Marriott hotel, a 1200 car parking garage and the Enterprise Center – a 52,000 sf classroom building for Rowan’s College of Graduate Education and 9,600 sf of retail space on the first floor.
Nexus Properties’ participation in the expansive Glassboro Main Street | Rowan Boulevard Redevelopment project is the most recent example of our PPP expertise. Nexus represents the following projects in the Rowan Boulevard Redevelopment Project in Glassboro:
-
Enterprise Center (2013)
- Rowan Boulevard Parking Garage (2013)
- 220 Rowan Boulevard (2015)
- Town Square (2016)
- 230 Victoria (2017)
- 223 West High (2017)
- Mick Drive Parking Garage (2017)
- Park Place South (2017)
- 57 North Main (2018)
- 114 Victoria (2018)
- Park Place North (2018)
225 Rowan Boulevard | The Enterprise Center
The aptly named facility is a 62,000 square-foot multi-use building that serves as the academic home for the University’s College of 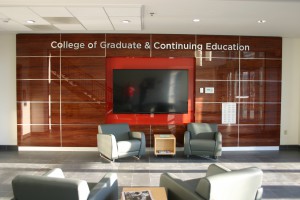 Graduate and Continuing Education (CGCE).
Graduate and Continuing Education (CGCE).
The $35 million, 62,000 square-foot building provides CGCE with space to expand Rowan’s graduate and professional development programming. Floors two through five include 52,000 square feet of office and classroom space, lecture halls, a nursing experimental room and administrative offices. Gloucester County College offers programming on the fifth floor. The building also features 9,600 square feet of ground-floor retail space and an adjacent 1,194-space, multi-level parking garage.
The 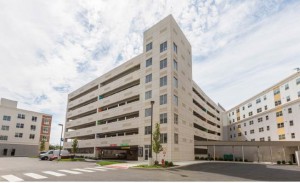 seven-level parking garage provides parking for Rowan students, Marriott guests, CGCE students and visitors and retail patrons. The first floor of the garage is ungated and provides 137 spaces for two hours of free parking for retail patrons and short-term visitors to Rowan Boulevard.
seven-level parking garage provides parking for Rowan students, Marriott guests, CGCE students and visitors and retail patrons. The first floor of the garage is ungated and provides 137 spaces for two hours of free parking for retail patrons and short-term visitors to Rowan Boulevard.
The Rowan Boulevard redevelopment project gives Nexus Properties the opportunity to showcase our diverse expertise in parking, office, retail, residential and public-private partnership development.
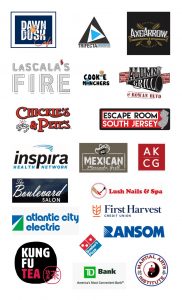
Retail
Rowan Boulevard offers one of the best in retail locations with the combination of the highly rated Rowan University surrounded by a residential and retail community. The 225 Rowan Boulevard building is located on the newly constructed Rowan Boulevard in Downtown Glassboro.
For Detailed Information on the Rowan Boulevard Project Including Retail Space Leasing and Luxury Tenant Apartment Leasing, Click Here
220 Rowan Boulevard
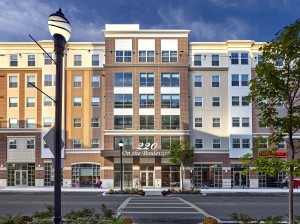
220 Rowan Boulevard is a six story, 316,000 sf mixed use building consisting of approximately 20,000 sf of ground floor retail, 28,000 sf of ground floor medical space, 119 student apartments (456 student beds) on floors 2 through 5 and 57 luxury apartments on the 5th and 6th floors. The building is steel frame construction with concrete plank decking. The building is fully sprinklered and the exterior is a combination of brick, stone and stucco. First floor ceiling heights are 16 feet (for retail space) and floors 2 through 6 are 10’ 8” allowing for up to 10’ floor to ceiling heights in the living areas of the student and luxury apartments. The building was constructed using prevailing wage labor and has met the requirements for LEED silver designation. The project was started in May, 2014 and was completed in July, 2015.
There are four entrances/exits to access the building apartments on floors 2 throu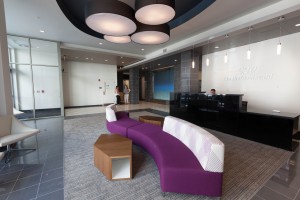 gh 6. The main entrance lobby is located midway on Rowan Boulevard and includes 4 elevators – 2 for exclusive use by the students and 2 for exclusive use by the luxury apartments. Two other entrances at either end on Mick Drive provides access for students only and an exclusive entrance for the luxury apartments is located off the parking lot on the Victoria St side of the building. Security cameras are located throughout all stair towers, elevators, entrances, lobbies and hallways, and a security guard is on site evening hours and weekends. An electronic key fob system is used to limit access to specific floors and elevator/stair towers.
gh 6. The main entrance lobby is located midway on Rowan Boulevard and includes 4 elevators – 2 for exclusive use by the students and 2 for exclusive use by the luxury apartments. Two other entrances at either end on Mick Drive provides access for students only and an exclusive entrance for the luxury apartments is located off the parking lot on the Victoria St side of the building. Security cameras are located throughout all stair towers, elevators, entrances, lobbies and hallways, and a security guard is on site evening hours and weekends. An electronic key fob system is used to limit access to specific floors and elevator/stair towers.
Parking on site totals 142 spaces and are reserved for the luxury apartments and customers for the medical space. The student and retail parking is accommodated across the street in the Rowan Boulevard parking garage.
This building serves many purposes and satisfies the needs of the Borough of Glassboro, its 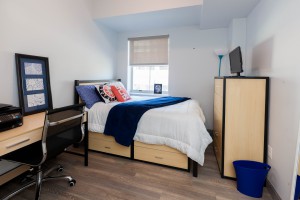 community, Rowan University and its students. For Glassboro, it provides increased population density downtown by introducing luxury apartments. In addition, it adds more retail to the downtown to promote a more walkable environment for the new residents. The addition of medical space also provides the downtown with a walkable option for these valuable services. Finally, the building provides housing for students in walkable proximity to the campus which will help to limit the growth of investor housing in single family homes in the community. For the University, the project provides desperately
community, Rowan University and its students. For Glassboro, it provides increased population density downtown by introducing luxury apartments. In addition, it adds more retail to the downtown to promote a more walkable environment for the new residents. The addition of medical space also provides the downtown with a walkable option for these valuable services. Finally, the building provides housing for students in walkable proximity to the campus which will help to limit the growth of investor housing in single family homes in the community. For the University, the project provides desperately 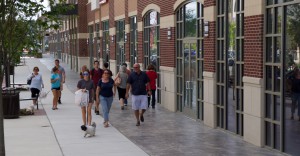 needed housing for its upperclassmen students in luxurious apartments that allows them to walk to campus, enjoy dining on the Boulevard, and walk to the bookstore across the street. With an aggressive growth plan in place, the success of Rowan Boulevard gives the University a strong amenity to attract new students. The developer was able to make a significant contribution to the Town Square (Park) located across from Borough Hall. The Town Square was completed in 2016.
needed housing for its upperclassmen students in luxurious apartments that allows them to walk to campus, enjoy dining on the Boulevard, and walk to the bookstore across the street. With an aggressive growth plan in place, the success of Rowan Boulevard gives the University a strong amenity to attract new students. The developer was able to make a significant contribution to the Town Square (Park) located across from Borough Hall. The Town Square was completed in 2016.
The project adheres to most, if not all, of the smart-growth principles. It is part of a large redevelopment project and utilizes existing water, sewer and storm drainage systems as well as the parking garage already constructed across the street from the building. It includes a mix of uses including retail and medical on the ground floor, student apartments on floors 2 through 5, and luxury apartments on floors 5 and 6. The mixing of student and non-student apartments in the same building is a challeng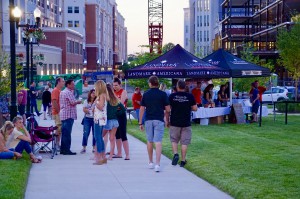 ing concept but one that has now been proven successful. Through its contribution to the Town Square, it will provide new open space and an active park to be used by the community. There are no apartment buildings for non-students in the downtown. This project provides a new option for residents who want to live in a “quintessential college downtown”. The retail and medical offices on the ground floor is intended to foster walkability and public interaction. The building meets LEED silver standards and was designed to respect the existing structures on Rowan Boulevard.
ing concept but one that has now been proven successful. Through its contribution to the Town Square, it will provide new open space and an active park to be used by the community. There are no apartment buildings for non-students in the downtown. This project provides a new option for residents who want to live in a “quintessential college downtown”. The retail and medical offices on the ground floor is intended to foster walkability and public interaction. The building meets LEED silver standards and was designed to respect the existing structures on Rowan Boulevard.
The project created in excess of 400 construction jobs and has retained 100 permanent jobs. It also provided the catalyst to complete the last 2 phases of the Rowan Boulevard Development. The next phase, A-3 was co mpleted in the fall, 2017 and the final phase, A-4, was completed in July, 2018.
mpleted in the fall, 2017 and the final phase, A-4, was completed in July, 2018.
220 Rowan Boulevard received $22 million in residential ERG tax credits from the State of New Jersey. The developer invested $15 million and the balance of the $74 million cost was initially financed by M&T Bank and then Allianz Insurance Co. The Borough of Glassboro issued a long term real estate tax abatement (PILOT) that will provide the Borough with over $550,000 of annual taxes on a parcel that previously provided less than $75,000 per year.
Click Here for an interactive 3D virtual tour of The McCabe luxury apartment model at 220 Rowan Boulevard
The Next Phase A-3 // 223 High, 230 Victoria & Park Place South
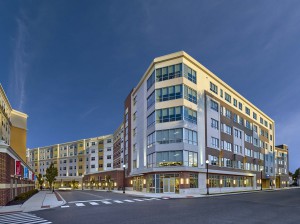 The next phase of development, A-3, is a mixed use project that includes 3 buildings and a parking structure. The buildings are all mixed use with a total of approximately 40,000 sf of retail, a 17,000 sf fitness center, approximately 557 student beds, approximately 29,500 sf of classroom space and 37 apartments overlooking the Town Square. The parking garage is 7 levels and provides parking for 934 vehicles. The total A-3 development is approximately 336,000 sf.
The next phase of development, A-3, is a mixed use project that includes 3 buildings and a parking structure. The buildings are all mixed use with a total of approximately 40,000 sf of retail, a 17,000 sf fitness center, approximately 557 student beds, approximately 29,500 sf of classroom space and 37 apartments overlooking the Town Square. The parking garage is 7 levels and provides parking for 934 vehicles. The total A-3 development is approximately 336,000 sf.
Similar to 220 Rowan Boulevard, the design mix of A-3 was driven by the needs of t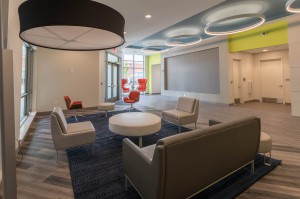 he Borough of Glassboro and Rowan University and supported by market demand. The strong demand for student housing has been fueled by the growth of students at the University.
he Borough of Glassboro and Rowan University and supported by market demand. The strong demand for student housing has been fueled by the growth of students at the University.
The retail component of the development serves two purposes. The first 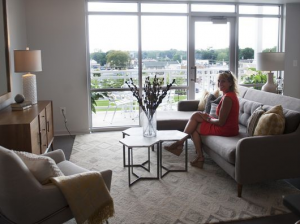 provides services to the residents that are living in the downtown. The second provides a “destination” that attracts residents of Glassboro and the surrounding communities and creates a new, vibrant downtown shopping and restaurant district.
provides services to the residents that are living in the downtown. The second provides a “destination” that attracts residents of Glassboro and the surrounding communities and creates a new, vibrant downtown shopping and restaurant district.
Lastly, the market rate apartment building (Park Place South) provides apartments to young professionals and empty nesters strategically located on the new Town Square.
Click Here for an interactive 3D virtual tour of one of the luxury apartment models at Park Place South
The Last Phase A-4 // 57 North Main, 114 Victoria & Park Place North
The last phase of development, A-4, is a mixed use project that includes 3 buildings. The buildings are all mixed use with a total of approximately 20,000 sf of retail, approximately 606 student beds, and 20 apartments overlooking the Town Square. The total A-4 development is approximately 267,000 sf.
Similar to A-3 and A-2, the last phase provides a mix of student housing, retail and apartments.
Town Square
Glassboro Town Square is a 1.75 acre park located on the corner of High and Main Streets. The Town Square prov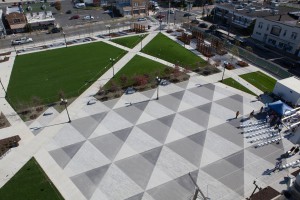 ides a valuable open space amenity for the downtown as well as an active area for concerts, parties and events. It includes a great lawn area, a fire pit, an Arts Garden, a Veteran’s Memorial, and a large paver terrace that will accommodate outdoor seating and an ice rink in the winter months. Future improvements in the Town Square will include a Fountain and two pavilions.
ides a valuable open space amenity for the downtown as well as an active area for concerts, parties and events. It includes a great lawn area, a fire pit, an Arts Garden, a Veteran’s Memorial, and a large paver terrace that will accommodate outdoor seating and an ice rink in the winter months. Future improvements in the Town Square will include a Fountain and two pavilions.
The Square’s recreation features are closely intertwined with green infrastructure components. In addition to the lawn which will infiltrate stormwater, the tree grove is composed of granular paving, and the plaza – a former right-of-way – is composed of permeable pavement. Additionally, grading within the Square was designed to allow for stormwater to enter the planting beds and help feed the native plant species.
For more information on 225 Rowan
For more information on 220 Rowan
For more information on A-3 and A-4
